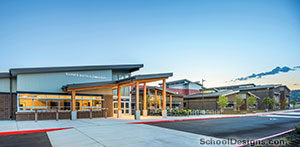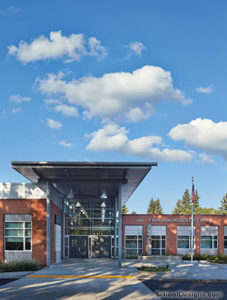Hamilton International Middle School, Historic Renovation/Addition
Seattle, Washington
Personalized learning, collaboration, flexibility, community connection—these were the primary goals identified by the broad-based school design team for the renovation of Hamilton International Middle School. Hamilton’s ethos stresses global perspective, emphasizing foreign language, math and science.
The floor plan of the historic 1927 building could not accommodate the curriculum’s collaborative, flexible instruction needs. The design solution completely reorganized the interior, creating six small learning communities, each with three general classrooms, special-needs classroom and one science classroom, clustered around flexible shared learning space. Six foreign-language classrooms, special-education classrooms, applied technology and digital arts labs, and music education space serve all six communities.
A two-acre site and 31-foot elevation differences from side to side posed obstacles to an addition and the integration of old and new features. A gymnasium with lobby and outdoor play area were integrated carefully on the north side of the site, and a section of existing building was demolished and rebuilt to house additional classroom space. The residential character of the surrounding neighborhood influenced the addition design. New structures present lower facades than the historic structure and employ a distinctive, yet complementary palette of concrete masonry and fiber cement panels, integrating the school into its neighborhood.
Additional Information
Associated Firm
Rolluda Architects
Capacity
900
Cost per Sq Ft
$350.00
Featured in
2011 Architectural Portfolio
Category
Renovation
Other projects from this professional

Wilburton Elementary School
Design Team: Ron Harpel, AIA; Andy Cottrill, AIA; Lee Fenton, AIA, LEED...

Harrison Elementary School
Design Team: Greg McCracken, AIA; Heidi Slaybaugh, AIA; Scott Winters This beloved elementary...

Barnes Butte Elementary School
Design teamMike Gorman, Lee Fenton, Greg McCracken, Tom Stark, Jim Landin, Mindy...

Chinook Middle School
Chinook offers a combination of rigorous core academics and an impressive range...
Load more


