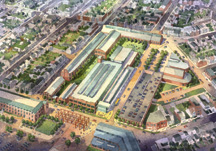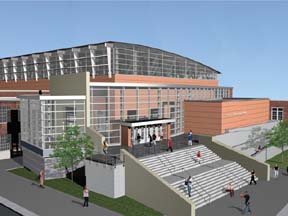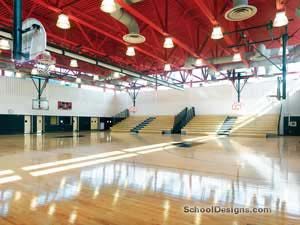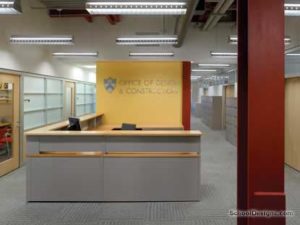Hamilton High School West (Hamilton, N.J.)
Hamilton, New Jersey
The architect was retained to design a 22,000-square-foot science wing addition and to renovate 8,800 square feet of existing classroom space. The science wing provides eight new science laboratories, four preparation rooms, a science department office and support facilities. The existing classrooms were converted from science laboratories into general and special-education classroom space, a computer lab and departmental support offices. In addition, the existing auto shop was converted into a multidiscipline technology laboratory and modeling room, which will allow students to explore a wide range of technologies while working in teams.
Hamilton High School West was built in 1927 and has had several additions constructed over the years. Because of these additions, the high school had major circulation and accessibility issues. The primary goal was to design an addition that would alleviate the circulation issues and create an environment that was flowing and manageable for teachers, staff and security.
The new science wing addition solved these issues and provided a circulation corridor that is bright and cheerful. The color scheme (orange and black), representing the school colors, was used on the vinyl flooring and lockers. The science lab color scheme is a green and yellow basketweave pattern for the vinyl flooring that is complemented by light golden casework to provide a bright and clean learning environment.
Additional Information
Cost per Sq Ft
$246.95
Featured in
2005 Educational Interiors
Interior category
Classrooms
Other projects from this professional

The Roebling School
The Roebling School is being constructed with court-mandated funding for New Jersey’s...

Trenton Central High School
The proposed expansion plan for Trenton Central High School takes into account...

Franklin L. Williams Middle School
One of the first new community-based school buildings to be built under...

Princeton University, Adaptive Reuse of 200 Elm Drive
Princeton University retained the architect to design an adaptive reuse of its...
Load more


