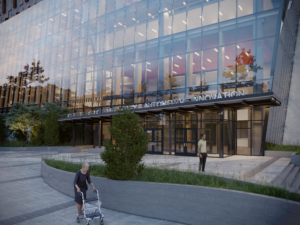Hamilton High School (Chandler, Ariz.)
Chandler, Arizona
The Chandler Unified School District developed a partnership with the City of Chandler Public Library that integrates a branch of the public library with the 19,000-square-foot library media center at the district’s new Hamilton High School.
Both Hamilton students and Chandler community members can use this new resource. Because the library is equipped with two separate entrances, students can access it via the interior Main Street corridor, while the exterior entryway can be used by the public after school hours.
The library’s visual character is established with a central ribbed skylight that bathes it with natural light. Organic-shaped soffits provide supplemental light, and the semi-circular perimeter of the library is lined with stacked windows.
The center has two computer labs, and the library is adjacent to the campus TV studios. The space also offers a children’s reading area and separate restroom facilities.
Photographer: ©Michael French
Additional Information
Cost per Sq Ft
$91.00
Featured in
2000 Educational Interiors
Interior category
Libraries/Media Centers
Other projects from this professional

Vancouver Community College Centre for Clean Energy and Automotive Innovation
The Centre for Clean Energy and Automotive Innovation is an exciting addition...

Oakland University Varner Hall
Recognizing the need to update an existing 1970’s building, Oakland University selected...

The Sciences & Engineering Center and The Commons
Design team Studio Sustena (Landscape Architecture); Stantec (Civil, MEP Engineering and Lab Planning);...

Kettering University, Learning Commons
The new Kettering University Learning Commons is a 24-hour student hub and...
Load more


