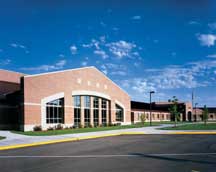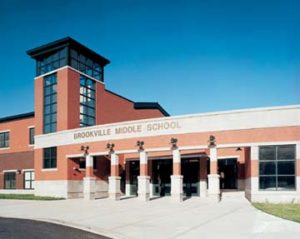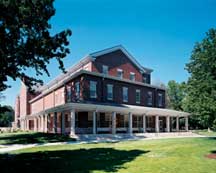Hamilton Heights Primary School
Arcadia, Indiana
The new Hamilton Heights Primary School is situated next to the existing K-5 elementary school and represents the next phase of a desired campus plan. Sloped shingle roofs were used to blend with the existing elementary school and surrounding residential community. The new brick and limestone facility houses 750 students in grades K to 2. Kindergarten students will attend a full-day program. In August 2002, the existing K-5 elementary building was reconfigured to house grades 3 to 5.
In the new facility, each grade-level neighborhood is organized around open learning labs. The compact plan affords minimal travel distance to shared-use areas. The media center, in the heart of the building, opens onto an outdoor classroom/courtyard. A large-group instruction room/stage is situated strategically between the cafeteria and gymnasium, and allows flexibility for large performances or smaller presentations.
The corporation requested that the design team provide two art and two music classrooms. This allows kindergarten students the opportunity to participate in a fine-arts program and increase their academic experiences.
Additional Information
Capacity
750
Cost per Sq Ft
$119.33
Featured in
2004 Architectural Portfolio
Other projects from this professional

Jimtown Intermediate School
The new Jimtown Intermediate School is situated on the north end of...

Center Grove Middle School North
This middle school is designed to house 1,200 students in grades 6,...

Brookville Middle School
Brookville Middle School is designed for an optimum enrollment of 600 students...

Earlham College, The Landrum Bolling Center
The building is a three-story structure with a partial lower floor, and...
Load more


