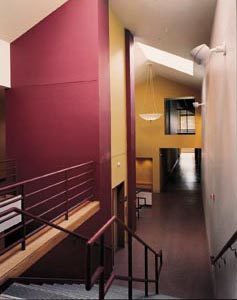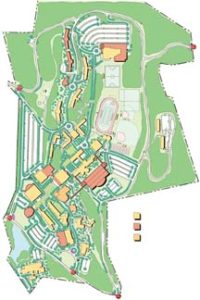Hamilton College, Martin`s Way
Clinton, New York
The design challenge was specific: create a pedestrian spine and outdoor community space to reinforce the high-quality environment of the 200-year-old historic campus. The existing walkway consisted of a narrow asphalt path that meandered through the heart of the campus. Few opportunities existed for outdoor gatherings and seating, and the quality of the paths did not reflect the visually rich building vocabulary of stone, wood and tile. In addition to meeting high aesthetic standards, the walkway needed to provide for service and emergency access, bicycle use and meet accessibility requirements.
The new walkway serves as the organizing pedestrian spine for the college and complements an earlier phase of Martin’s Way. Outdoor seating areas for dining and informal gatherings were integrated into the walkway to provide spaces for community interaction. Brick paving with concrete bands and bluestone accents was selected to complement the native stone and red tile roofs of the buildings.
Future plans call for extending Martin’s Way to a northern terminus that is defined by a new science building, and a south terminus that will celebrate the arts and social sciences.
Additional Information
Featured in
2004 Architectural Portfolio
Category
Landscape





