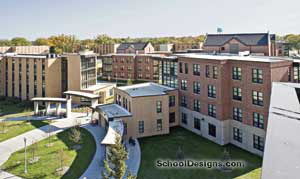Hamad bin Khalifa University, Male & Female Residence Halls
Hamad bin Khalifa University strives to restructure Middle Eastern society by building a more sustainable way of life through education, research and community development. The living learning complexes were designed to support this vision by providing an environment where 1,200 students from more than 60 different countries can thrive personally, socially, spiritually and academically.
Drawing inspiration from traditional Islamic town organization, the villages are sited to create an arabesque pattern symbolic of order, unity and connection. Student apartments and residence hall neighborhoods surround traditional courtyards with water features. An organic exterior spine connects each of these buildings to the heart of the village, the residential community center.
The buildings are the largest concentration of LEED Platinum residence halls in the world, maximizing energy efficiency and water use through numerable sustainable features like wind turbines, photovoltaic cells, and grey water filtration. A high-performance envelope, reverse-wall insulation, and stainless steel screens work to minimize heat gain. Grey water and storm water is collected and filtered to be reused for lavatories, landscape and water features.
Additional Information
Associated Firm
Burns & McDonnell (Prime Contract, Engineering)
Capacity
1,200
Citation
Residence Hall Citation
Featured in
2014 Architectural Portfolio
Other projects from this professional

Education City, Residence Halls, Apartments and Residential Community Center
Education City is a 2,500-acre campus, situated on the outskirts of Doha,...

Texas A&M University, Hullabaloo Hall Living Learning Center
Organizationally a community of its own, this neighborhood for 648 residents is...

University of Kansas, School of Pharmacy, Teaching and Administration Building
The architect is providing architectural interiors services for the University of Kansas...

South Dakota State University, Jackrabbit Village
The architects supported the university in designing Jackrabbit Village to provide much-needed...
Load more


