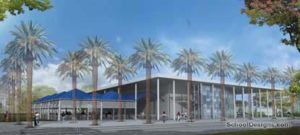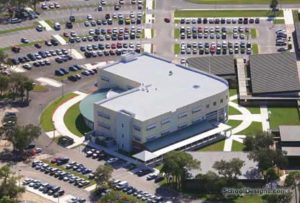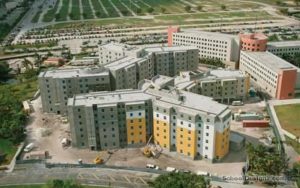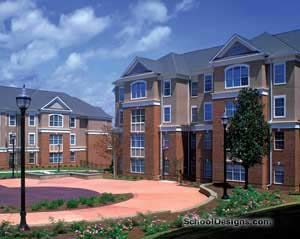Hallandale Elementary Replacement School
Hallandale, Florida
This project provided the design of a new elementary school for 1,092 students and the master planning of a 10-acre site that included recreational fields and parking, which serve the community along with an enhanced hurricane protection area (EHPA) housed in the multipurpose and dining rooms.
This 112,000-square-foot facility provides a straightforward, yet dynamic and fun environment for students and staff. The classrooms, administrative offices, media center, music, art, skills labs and multipurpose/dining rooms are organized along a two-story corridor that guides students throughout the various areas and serves as a gallery to display their work.
The covered walkways and courtyard enable students to move throughout the school campus and gather safely within the school confines while interacting with the exterior, and staff can supervise all areas. The students have the use of play areas; a large, covered P.E. shelter; and game and basketball courts. Recreational fields include softball, baseball and soccer fields, offering students a superior athletic experience.
Additional Information
Capacity
1,092
Cost per Sq Ft
$174.11
Featured in
2007 Architectural Portfolio
Other projects from this professional

Martin County High School, Food-Service Facility
Phase I of this multi-phased project consists of a new food-service facility...

Charlotte Technical Center, Welcome Center and Health Science Building
The new 87,700-square-foot, three-story building for the Charlotte Technical Center is the...

Florida International University, Lakeview Hall Student Housing
The new 236,000-square-foot multi-building Lakeview Hall Student Housing project at the University...

Georgia College & State University, Bobcat Village II Student Housing
Georgia College & State University commissioned the architect to design a transitional...
Load more


