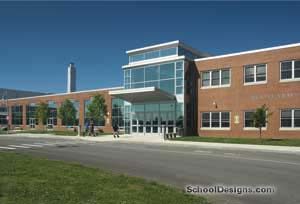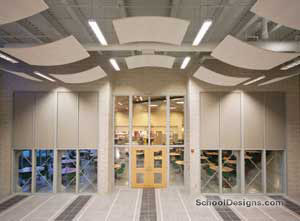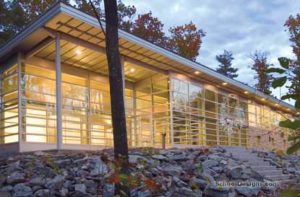Hall-Dale Elementary School
Hallowell, Maine
Hall-Dale Elementary School is integrated with the sloped site by varying first-floor levels. Gradual sloping ramps between levels create separation of the public entry and private classrooms. Care was taken to incorporate a balance of natural light and shading for south-facing classrooms. Floor-to-ceiling windows were placed at the ends of corridors to provide a connection to the outdoors.
The program includes classrooms, a special-education room, art and music rooms, a computer lab, centralized library, offices, a gymnasium, auditorium, cafeteria, playgrounds and athletic facilities. A classroom in each grade level was wired for interactive whiteboards, and all other classrooms were provided with the infrastructure for future technology.
The site plan separates bus, private vehicle and pedestrian circulation safely. The arrangement of classrooms and public space within the building allowed separation of the playground for kindergarten from grades 1 to 5.
As one of Maine’s high-performance schools, the facility has an energy-efficient design throughout. Energy-recovery units, radiant heating and occupancy sensors increase the building’s performance by reducing energy consumption.
Additional Information
Capacity
400
Featured in
2007 Architectural Portfolio
Other projects from this professional

Mount View School
The new Mount View School replaced a deteriorating 1960s building and nine...

Ellsworth Elementary and Middle School, Cafeteria/Auditorium
Completed as part of Phase I of a two-phase addition and renovation...

University of Maine, Student Innovation Center
The Student Innovation Center opened its doors to students, staff and entrepreneurs...

Lincolnville Central School (K-8)
It was critical to build a new school to replace an existing...
Load more


