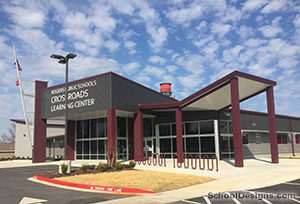Haas Hall Academy
Rogers, Arkansas
Design team: John Mack (Designer), Jim Mayer (Project Architect), JLA Engineering (Structural Engineer), Core States Group (Mechanical/Electrical Engineer), Julie Wait Design (Interior Designer), McClellan Consulting (Civil Engineer), Crossland Construction (General Contractor)
The existing Lane Hotel facility was adapted and restored to provide a high school for 430 students and maintain it as a national registered property. The school’s program required a capacity of 430 students and preservation of historic architectural elements on the second floor and exterior.
Additional Information
Capacity
430
Featured in
2018 Architectural Portfolio
Other projects from this professional
Product suppliers specified
Carpet by
Shaw
Flooring by
Desco
Flooring by
Patcraft
Flooring by
Johnsonite
Flooring by
Forbo Flooring Systems
Brick/Masonry by
Oldcastle Architectural
Ceramic Tile by
Dal-Tile
Ceilings by
Celotex
Door Hardware by
Schlage
Door Hardware by
Von Duprin
Door Hardware by
LCN Closers
Doors by
Marshfield Door Systems
Doors by
Special-Lite
Doors by
Won Door
Elevators by
Otis Elevator
Insulation by
Dow
Paint/Wallcoverings by
Sherwin-Williams
Roofing by
Ludowici
Windows by
Andersen Windows
Lighting & Accessories by
HE Williams
Emergency Lighting by
HE Williams
Fire/Life-Safety Systems by
Honeywell
Cafeteria Furniture by
KI
Classroom Furniture by
KI
Computer Furniture by
KI
Lounge Furniture by
KI
Office Furniture by
KI
Science Furniture by
KI
Drinking Fountains by
Elkay
Washroom Accessories by
Bobrick
Washroom Fixtures by
American Standard
Washroom/Shower Partitions by
Hadrian
HVAC Units by
Daikin
Kitchen Equipment by
Captive-Aire
Whiteboards / Markerboards / Chalkboards by
Smart Technologies
Flooring by
American Olean
Acoustics/Sound Systems by
Guilford of Maine
Bicycle Racks by
Madrax





