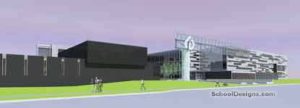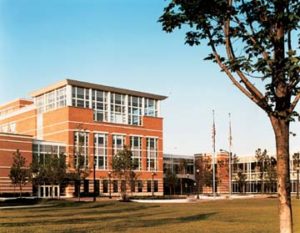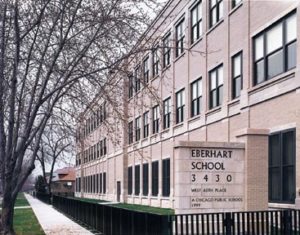Gwendolyn Brooks College Preparatory Academy
Chicago, Illinois
The goal for this regional public high school was to expand an existing school of 400 students to an enrollment of 900 and create a facility to accommodate a rigorous college-preparatory curriculum. The architect designed a phased master plan and provided a delivery system that completed design and construction within two years while the school remained in use.
An existing four-story, 60,000-square-foot building, situated on a 35-acre urban site, was renovated to house a counseling center, administrative offices, regular and specialized classrooms, and a top floor dedicated to music education. Two four-story wings were added to each end of the building. A library, classrooms, computer labs and science classrooms are in the 55,000-square-foot east wing. The 45,000-square-foot west wing houses a full-service kitchen and lunchroom, two-story practice gymnasium and locker rooms, and art classrooms. The facility, which is air-conditioned and ADA-accessible, is equipped with computer network connections in all classrooms, offices and the library. It has cable-television access throughout and provisions for a future distance-learning classroom.
Additional Information
Associated Firm
Maureen Reagan Architects, Associate Architect; Brook Architecture, Associate Architect
Capacity
900
Cost per Sq Ft
$141.64
Featured in
2002 Architectural Portfolio
Other projects from this professional

College of DuPage, Technology Education Center
The 178,000-square-foot Technology Education Center (TEC) is a three-story structure containing a...

Chicago Public Schools, National Teachers Academy, Professional Development School
This school is unique within the Chicago Public Schools system and in...

Walter Payton College Preparatory High School
The design challenge for this high school was twofold: create an environment...

Chicago Public Schools, Capital Improvement Program, New Construction
Please note: Capacity, area and total cost figures are for the 26...
Load more


