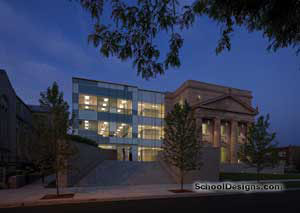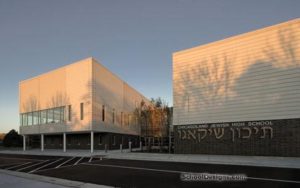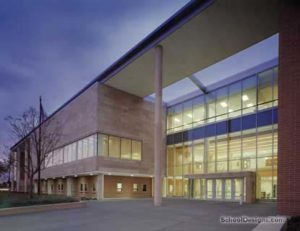Gwendolyn Brooks and Percy Julian Middle Schools
Oak Park, Illinois
Because the existing middle schools were on tight urban sites, Oak Park Elementary School District 97 decided to build new schools reconfigured for grades 6 to 8 on the existing sites. The design solution required creative plans and phased construction around the existing buildings, which remained in use during construction.
The buildings are organized around a main circulation spine that connects team areas with shared exploratory and public spaces. Each school is designed for 950 students, with team areas for five teachers and about 120 students each. Team areas house four academic classrooms, a science lab, a small-group space and teachers’ room. An additional classroom for foreign language or special education, adjacent to each team area, is available to students from any team. Students leave their assigned areas for exploratory activities, physical education and lunch.
The architect designed a “kit of parts” solution for each school that meets the educational philosophy for grades 6 to 8 and is equitable in programs, yet can be varied to meet the specific needs of each site.
“The buildings have a very clear plan with a well-organized main circulation spine that connects clearly separate team areas. Brings daylight into the building even with its compact footprint.”–2003 jury
Additional Information
Capacity
900
Cost per Sq Ft
$120.00
Citation
Middle School Citation
Featured in
2003 Architectural Portfolio
Other projects from this professional

Grant Community High School
The architect has served Grant Community High School District 124 since 2005....

Chicago International Charter School: Ralph Ellison High School
The design for this school on Chicago’s South Side tells the story...

Chicagoland Jewish High School
Rooted in the values of conservative Judaism, Chicagoland Jewish High School (CJHS) is...

Tarkington School of Excellence
Pending certification, Tarkington School of Excellence will be Chicago’s first LEED-certified school....
Load more


