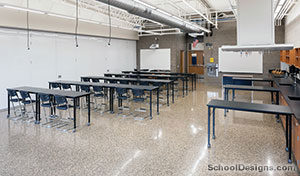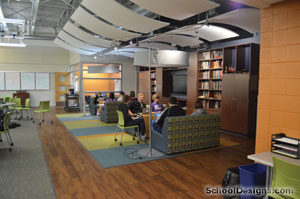Gull Lake Center for the Fine Arts
Richland, Michigan
Design team
Brendon Pollard (Project Director); Rob Atkins (Project Manager); John Davids (Design Architect); Jessica Rousseau (Project Architect); Dana McClellan (Interior Design)
A physical manifestation of the district’s commitment to arts education and performance, the Gull Lake Center for the Fine Arts (GLCFA) provides a comprehensive pre-K-through-12 experience in the arts. This premium performance and teaching venue features an 880-seat auditorium alongside a full art gallery space.
Built with state-of-the-art technologies, the GLCFA has a performance stage and orchestra pit as well as dressing rooms with hair and makeup stations, a green room, a costume and staging area, and a scene shop. Industry standard lighting, acoustics, sound and technology are managed by a control/effects room. The lobby area doubles as an art gallery space with seating areas and display lighting to accentuate the artwork and enhance the viewer’s experience.
The front exterior is designed with three symmetrical outsets from the brick building that feature large windows and blue tiling in the district’s school colors. A custom-designed logo sculpture graces the entrance façade and repeats the forms in the building’s exterior outsets.
Additional Information
Capacity
880
Cost per Sq Ft
$389.00
Featured in
2023 Architectural Portfolio
Interior category
Auditoriums/Music Rooms
Other projects from this professional

Grand Rapids Public Museum High School
Partnering with the Grand Rapids Public Museum, Grand Rapids Public Schools worked...

Mattawan High School
With rising enrollment, the arts, music and science departments at Mattawan High...

Meridian Public Schools, New Tech at Meridian High School
New Tech at Meridian High School re-designs teaching and learning for all...

Cesar Chavez Elementary School
Grand Rapids Public Schools’ 50-year-old Hall Elementary needed to be replaced. It...
Load more


