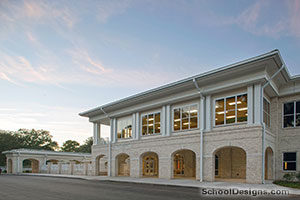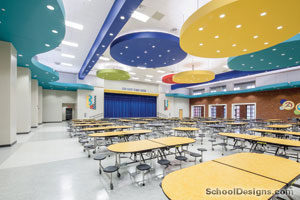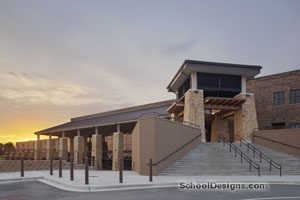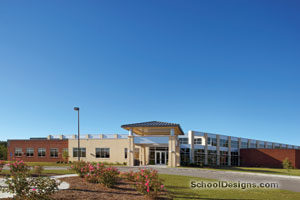Grovetown Elementary School
Grovetown, Georgia
Design Team
Craig R. Buckley, AIA (Principal and Project Architect); Eric McDaniel, AIA (Project Architect); Mark Taylor (Director of Design)
Grovetown Elementary School is situated in a quiet suburb of a rapidly growing county. The K-5 facility has two stories and 111,328 square feet of space. The exterior façade features the repetitive use of arches along the main elevation, covered porches and a courtyard.
The exterior courtyard, which is the heart of the building, has views from all major core areas, including the cafeteria, administration and media center from a second-story balcony. The courtyard features tiered seating for outdoor performances and activities.
The interior features the strategic use of stained wood to give a touch of traditional formality, tempered by bright citrus color details mixed in with the neutral blue palette and vivid floor graphics. The cafeteria’s floor-to-ceiling windows give an abundance of natural light and the addition of a stage enables the space to become multiuse. An expansive second-floor media center and gymnasium continue the pops of color and create a cheerful and welcoming feel for this elementary school.
Additional Information
Capacity
925
Cost per Sq Ft
$128.00
Featured in
2020 Architectural Portfolio
Other projects from this professional

Isle of Hope School
Design teamCraig R. Buckley, AIA (Principal-In-Charge); David J. Holton, AIA, April Mundy,...

Crisp County Primary School
Crisp County Primary School in Cordele, Ga., was designed to provide the...

Stephens County High School
Stephens County High School is situated in the beautiful foothills of the...

Effingham College & Career Academy
Tying together modernist aesthetics and LEED design philosophy, the Effingham College &...
Load more


