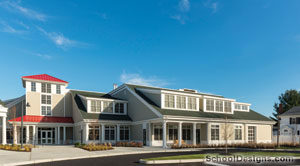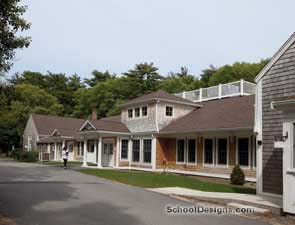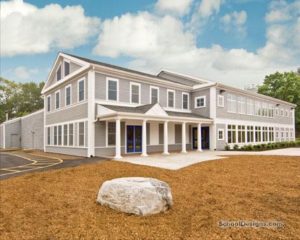Groton School Boathouse
Groton, Massachusetts
For the long-established, independent Groton School, the architect resurrected the school’s riverfront presence with renovations and expansion of the existing boathouse. This project called for restructuring the interior space to provide more efficient scull storage with a new racking system. Additional storage and workshop space, new team rooms and bathrooms round out the program.
The existing structure, built in 1984, was expanded, re-clad and detailed to reflect the classical architectural elements from New England’s tradition of shingle-style boathouses along the river. Exterior renovations included removing the roof structure and replacing it with an improved structure that contains 12 new dormers and a new cupola. The completed boathouse interior serves the school’s boating traditions with a new entry and lobby, and the exterior reinforces the building’s relationship to older, period structures on Groton’s campus.
Additional Information
Cost per Sq Ft
$123.80
Featured in
2006 Educational Interiors
Interior category
Physical Education Facilities/Recreation Centers
Other projects from this professional

Pingree School, Arts Addition and New Athletics Center
In 2005, Pingree School completed the first of three phases of its...

Shore County Day School, Lawrence A. Griffin Center for Creativity
"Community, Connection & Creativity" were the tenets identified during the planning and...

Bay Farm Montessori Academy
The new Children’s House serves pre-K and kindergarten at Bay Farm Montessori...

Charles River School, Activity Center
The challenge for designers was to find opportunities to fulfill new programmatic...
Load more


