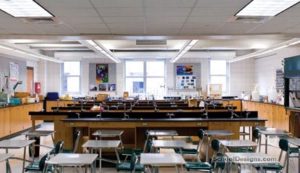Grosse Pointe South High School, John and Marlene Boll Athletic Center
Grosse Pointe Farms, Michigan
With an exterior reminiscent of Philadelphia’s Independence Hall, Grosse Pointe South High School, built in 1928, long has been a symbol and cultural anchor of this lakefront community. Constructing a large building adjacent to the stately neo-Georgian main building presented a daunting aesthetic challenge.
The addition includes a 12-lane pool with diving well, a full-size gymnasium, a large multipurpose room and a spectator balcony with seating for 400 people. Conversion of the original, obsolete pool into a student commons, a 6,000-square-foot fitness center, an equipment storage room and athletic offices completes the program.
Extensive and sensitive use of matching brick and limestone panels and accents creates an architectural dialogue across three generations of building design. Important design cues from the adjacent 1928 building were adapted to today’s technology and efficient construction techniques. Inside, a striking and attractive color palette adds a warm, inviting ambience to the high energy level of an active competition-pool environment.
The entire site was extremely constrained, but the resulting structure fits comfortably into the campus setting.
Additional Information
Cost per Sq Ft
$158.00
Featured in
2010 Architectural Portfolio
Category
Sports Stadiums/Athletic Facilities




