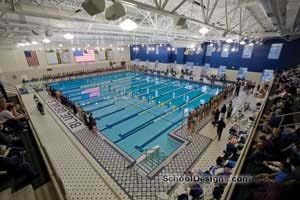Grosse Pointe North High School, Science Laboratory and Classroom Addition
Grosse Pointe Woods, Michigan
Fourteen state-of-the-art science laboratory classrooms were added in a new four-floor addition to Grosse Pointe North High School in an underused exterior courtyard area. Each lab includes fully equipped workstations for up to 32 students and a separate, adjacent lecture area.
A 5,500-square-foot rehearsal hall and black-box performance theater also were included. Exterior walls are load-bearing masonry and clay brick. Interior walls are decorative concrete masonry unit construction. These materials provide both durability and beauty. The brick was selected to be compatible with the rest of the campus, which was built in 1970.
The campus lacked an identifying focus. This addition aligns with a tree-lined entrance boulevard, which creates a “new face” and identity to this large high school complex. Limestone color and textured cast-stone panels provide attractive accents at the entry tower and above exterior window openings.
A colorful, yet refined, interior design features a patterned, resilient tile floor pattern, green lab countertops, light oak-trimmed laboratory cabinets and brick corridor to blend with the existing architecture.
Additional Information
Cost per Sq Ft
$153.00
Featured in
2008 Educational Interiors
Interior category
Laboratories




