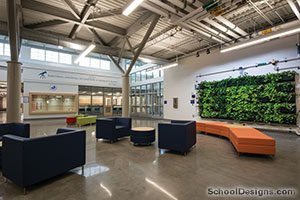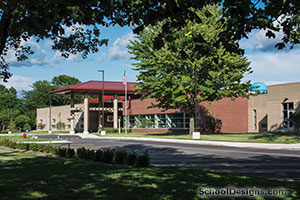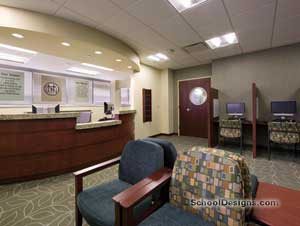Grosse Ile High School
Grosse Ile, Michigan
Originally constructed in the 1950s, Grosse Ile High School was completely remodeled and enlarged during the 2007-2008 school year. The existing cafeteria and media center had been undersized and outdated. Consequently, a new cafeteria and media center were constructed. The additions were designed with curved exterior walls featuring large spans of glass and allowing maximum natural light into these spaces. In contrast to the former building’s rectangular form and limited windows, the addition curves to form a fluid edge similar to the nearby shorelines.
The cafeteria addition was placed carefully to enable the existing kitchen space to serve the existing cafeteria and then switch over to serve the new cafeteria. The existing cafeteria was converted to specialty classroom space. The existing media center became the new central office, situated strategically to monitor and control the building’s new main entrance. Additional remodeling projects included a completely remade gymnasium, new science labs, technology updates in every classroom and new furnishings throughout the school.
Additional Information
Cost per Sq Ft
$71.36
Featured in
2009 Educational Interiors
Interior category
Cafeterias/Food-Service Areas
Other projects from this professional

West Bloomfield Middle School
The focus project of the West Bloomfield 2017 Bond program called for...

Midland Public Schools, Central Park Elementary
Central Park Elementary was designed from the ground up as a tool...

Central Park Elementary School
Design team: Dale C. Jerome, EdD, AIA, ALEP (Principal-in-Charge); Suzanne Carlson, AIA...

Wayne State University School of Medicine, Family Medicine Residency Practice at Crittenton Hospital
Crittenton Hospital’s Medical Office building complex was completed in two phases. The...
Load more


