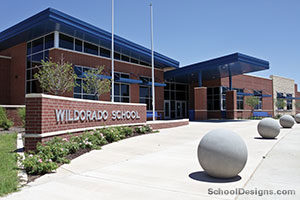Greenways Intermediate School
Amarillo, Texas
Nestled in the heart of a growing residential community, Greenways Intermediate School accommodates 800 fifth- and sixth-grade students. The facility was designed with the security and comfort of the students in mind. Natural light and high-volume spaces enrich the learning environment. At the district’s request, the campus was designed to provide separate environments for fifth- and sixth-graders. A separate grade-level academic team is responsible for each location.
Shared spaces include music and art areas, a cafetorium and library, which are situated centrally for use by both grades. The administrative suite and special-needs programs are situated near the front entrance for easy accessibility by parents and students. The competition gymnasium is situated in a way that is fully integrated into the building, yet can be isolated from the school so it is available for community functions. The building design incorporates the latest technology with wireless Internet capability throughout the building. Voice over IP is provided in all classrooms for greater accessibility and security for teaching stations.
The 16.4-acre site also has a community park to be shared with the surrounding neighborhood.
Additional Information
Capacity
800
Cost per Sq Ft
$104.00
Featured in
2004 Architectural Portfolio
Other projects from this professional

Fannin Middle School – Modernization and Additions
Design Team Jon Gamel, Sheila Sims, AIA (Architects); Sarah deGrood (Interiors) Fannin Middle School...

Amarillo High School Renovations
Design Team Mark Phillips, David Nowell, Jon Gamel (Architects); Will Holton Amarillo High School...

West Texas A&M University, Harrington Academic Hall
Design Team John Jenkins, Will Holton, Mike Boyett West Texas A&M University Harrington Academic...

Wildorado School
The Wildorado Independent School District passed a $13 million dollar bond election...
Load more


