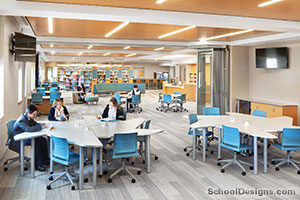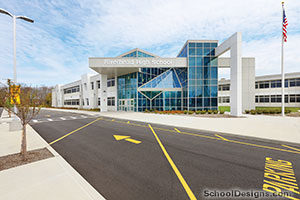Greenacres Elementary School Additions and Alterations
Scarsdale, New York
The Scarsdale community came together to support a holistic approach to updating and expanding this K-5 elementary school. The debate had gone on for years but was resolved through an intensive process that evaluated the building and site’s potential as a series of dynamic learning environments and community hub.
Every classroom learning environment was considered for its best role within the essentially “new” facility. The building was mapped out into learning zones that were then extended outward onto the surrounding property. Every programmatic element was developed as a part of the whole, complementing one another in order to improve the student experience.
Portions of the existing building were either removed, fully reconfigured, or renovated in place to achieve the stated goals. A building addition containing eight classrooms and learning commons complements the facility and provides flexibility, adaptability and thoughtful consideration of space. Students, faculty and community members are able to explore the possibilities and celebrate the uniqueness of each student in this welcoming facility and site.
Additional Information
Cost per Sq Ft
$690.00
Featured in
2022 Educational Interiors Showcase
Interior category
Common Areas
Other projects from this professional

Herricks High School Café/Commons
Contrary to the old belief that a school cafeteria is a dining-only...

Great Neck South High School, Gil Blum Library Media Center
Set within the wooded hills of the former estate of Henry Phipps,...

St. John the Baptist Diocesan High School Library & Media Center
The newly redesigned and renovated St. John the Baptist Diocesan High School...

Riverhead High School
Design teamRoger P. Smith, Kevin J. Walsh, Fred Seeba, Larry Salvesen, Gary...
Load more


