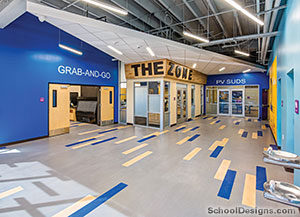Green B. Trimble Technical High School
Fort Worth, Texas
Trimble Tech is a historic high school with longstanding flagship CTE programs in a century-old building, so the goal was to preserve a legacy while developing for the future. Students were unaware of the range of hands-on CTE opportunities available, so the visibility of labs and makerspaces was increased by creating large window portals punched in walls along main routes to classroom clusters. Contrasting historical black-and-white finishes with bright colors creates a dynamic visual identity for each program, inviting students to explore their interests and passions in a variety of fields. A new lobby vestibule secures guest entry and spotlights the school’s rich past.
Learning spaces include hands-on work in construction tech, welding, robotics, engineering, architecture, and logistics. Makerspaces explore construction trades with state-of-the-art machinery and tools. Specialized mechanical systems integrate exposed welding exhaust ductwork and movable dust collectors to perform industrial processes. Adjacent to a hospital district, the school offers high-demand health care-related programs with smart hospital, ambulance and pharmacy simulators.
Other creative and expressive CTE programs with professional equipment: cosmetology, fashion design, television and photography studios, retail entrepreneurship, and cybersecurity. The school seeks opportunities for cross-pollination of programs and synergies. A key priority is to accommodate growth, modern technologies, career skills and workforce trends.
The expanded media center with a social media lab serves as the heart of the school and a hub for collaboration. The cafeteria’s newly tiered and flexible seating highlights a more collegiate environment. Culinary arts and a student-run bistro adjacent to dining add an elevated food court experience.
The district’s commitment to career innovation spaces was a main driver of the transformed CTE center. Community and industry partnerships connect student work to local opportunities for business and education in the area, preparing students for success in their chosen career paths.
Additional Information
Associated Firm
Fender Andrade Architects
Cost per Sq Ft
$92.00
Featured in
2024 Educational Interiors Showcase
Interior category
Vocational/Industrial Arts Areas
Other projects from this professional

Texas A&M University-Commerce, Whitley Residence Hall
The Whitley Residence Hall renovation is a student-centric project that offers engaging,...

Prairie View A&M University, Austin Greaux Engineering Building
Under the Chancellor’s Research Initiative for the university, the Austin Greaux Engineering...

Prairie View A&M University, Secure Center of Excellence
Cybersecurity is at the forefront of a university’s needs and challenges. The...

Prairie View A&M University, Henrietta T. Farrell Dining Hall
Farrell Dining Hall celebrates student life on campus while upholding the university’s...



