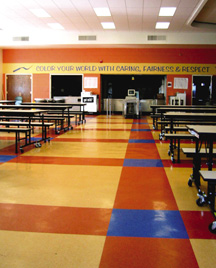Graysville Elementary School
Graysville, Tennessee
The agricultural and farming history of the city of Graysville provided the inspiration for the style of this facility. Situated on an 11-acre site on the perimeter of a 1960s residential area, the new Graysville Elementary School satisfies the neighborhood’s desire to keep the school within its immediate community. Traditional shapes and colors of rural architecture were used in order to diminish the impact of such a large facility among the homes.
Creating a kid-friendly, durable and low-maintenance environment on a limited budget was the ultimate challenge faced by the design team. Through the use of a variety of interior finishes, the designers created a bright and stimulating atmosphere for the children. Vivid colors and patterns created with geometric shapes unify the interior spaces and are expressed through every aspect of the building including flooring, wall patterns and millwork.
The layout of the building provides the students and the community easy access to its common areas. A large multipurpose/play area gives students a place for recreational activities and is available to the public for community events.
Additional Information
Capacity
340
Cost per Sq Ft
$71.00
Featured in
2003 Educational Interiors;2003 Architectural Portfolio
Interior category
Common Areas
Other projects from this professional

Construction Career Center
A workforce development center was jointly developed by The Associated General Contractors...

CORE at PIE Innovation Center
Design team David Hudson (Principal in Charge); Mark Wynnemer (Project Manager); Brian Locke...

Clifton Hills Elementary School
The Hamilton County Department of Education has sought for many years to...



