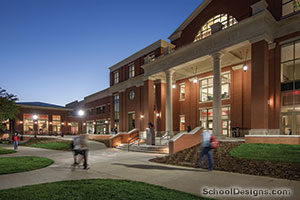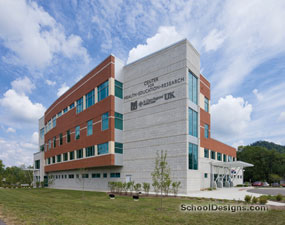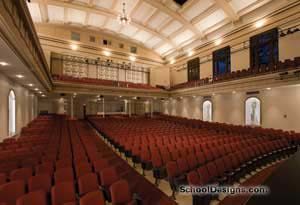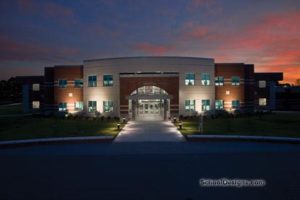Grayson County Middle School
Leitchfield, Kentucky
The innovative design for the Grayson County Middle School responded to many challenging programming criteria. Perhaps first among these was that the new school was constructed on the site of the existing middle school, while the middle school continued to be in use.
Although the district wanted to incorporate the existing gymnasium into the new school design, it also wanted a new look for the entire building. To provide a cohesive exterior for the facility, the new one- and two-story additions were designed to wrap around the front and side of the existing gymnasium.
The facility features a two-story library space with a reading loft overlooking the main reference area, and a 450-seat auditorium. The classrooms were organized into pods for math, science, social studies and language arts, along with a team conference room and multipurpose room.
Although the building is a successful solution to site constraints, the completed facility has the feel of a new school that reflects the educational program requirement of the Grayson County Board of Education.
Photographer: ©M.S. Rezny Photography
Additional Information
Capacity
1,100
Cost per Sq Ft
$70.81
Featured in
1998 Architectural Portfolio
Other projects from this professional

Western Kentucky University, Downing Student Union Expansion and Renovation
This comprehensive renovation of Downing Student Union (DSU) transformed the 1970 building...

Morehead State Univ., St. Claire Regional Med. Ctr., Univ. of KY, Ctr. for Health, Edu. and Research
Three entities united to construct a building for a medically underserved region...

Western Kentucky University, Van Meter Hall Additions and Renovations
Built in 1911, Van Meter Hall was one of the first buildings...

Owensboro Community & Technical College, Advanced Technology Center
Inspired by rapid industrial growth in western Kentucky, Owensboro Community & Technical...
Load more


