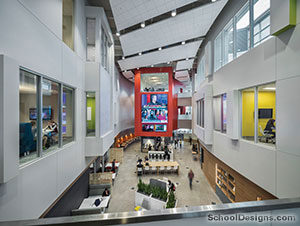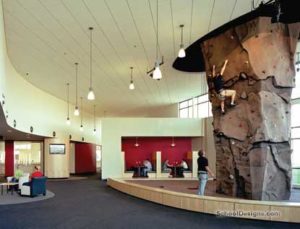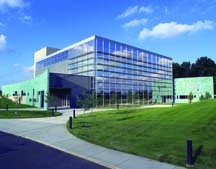Grand Valley State University, South Apartments
Allendale, Michigan
Located at the very southern end of the campus’ main north/south corridor, the complex creates a green end point for the thoroughfare street. The central green is perfect for Frisbee, touch football and enjoying the sun. Each of the three buildings connects to the yard with a shared communal program element that includes points of entry and outdoor porches. Glass-walled study lounges hover over the central green, while private one-, two- and four-bedroom apartments move further off the commons yet maintain visual connection.
Sustainable features include vegetated roofs, energy saving building systems, environmentally friendly finishes, water saving fixtures, ENERGY STAR appliances and landscape native to West Michigan.
The buildings’ exterior palette of brick and metal panel is drawn from existing campus architecture. Although the brick and panel colors match exactly, its application is less traditional, creating a contemporary addition that fits within the campus context.
Designed to support socialization and the unique university residence hall experience, each wing offers communal space where coeds can connect with each other and the outside world—balancing the fun of living with the work of learning.
Additional Information
Capacity
608
Cost per Sq Ft
$156.00
Featured in
Other projects from this professional

Davenport University, Donald W. Maine College of Business
Learning and business happen everywhere, not just in the classroom. That philosophy...

Davenport University, Student Center
Designed to become the hub for campus activities and student-life events, the...

Forest Hills Public Schools, Fine Arts Center
Alive with creative energy, the Fine Arts Center provides a stimulating background...



