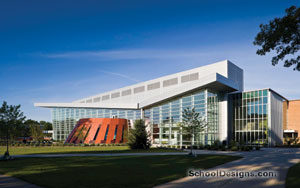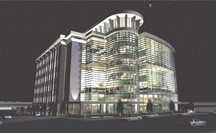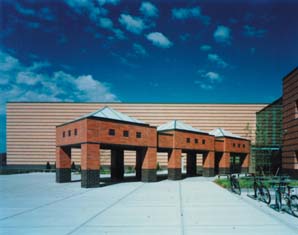Grand Valley State University, Richard M. DeVos Center
Grand Rapids, Michigan
The goal of this project was to create and promote an urban campus that is humane, handsome, safe, welcoming and convenient, while creating community. The flexibility to develop in phases also was a client requirement. The designers’ solution was an academic village plan, drawing upon historical elements from the University of Virginia, Cambridge and Oxford.
The architectural design style, while contemporary, references the Richardsonian architectural style popular in Grand Rapids and the Midwest at the turn of the century. The award-winning masonry showcases many exciting features, including five different colors as well as patterns, many different shapes and face- brick veneer.
The engineering design is state-of-the-art from a construction and structural standpoint; it meets energy standards and triumphs over the complexity of a collection of differently scaled and detailed buildings connected together.
The project not only created a new home and an urban presence for the university, but also it revitalized a neighborhood that needed a cornerstone to begin its rebirth.
“Building provides a variety of functions and is successful in presenting a welcoming community spirit.”–2001 jury
Additional Information
Cost per Sq Ft
$164.06
Citation
Post-Secondary Citation
Featured in
2001 Architectural Portfolio
Other projects from this professional

Michigan State University, Brody Hall
The Brody Hall renovation was the largest project for Michigan State University’s...

Grand Valley State University, Center for Health Professions Education
The Center for Health Professions Education will house all of the university’s...

Harbor Lights Middle School
Harbor Lights Middle School is a state-of-the-art educational facility. Its 760-square-foot computer...



