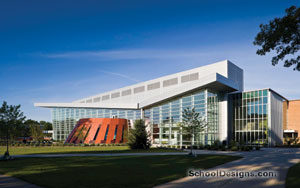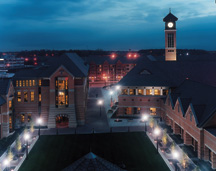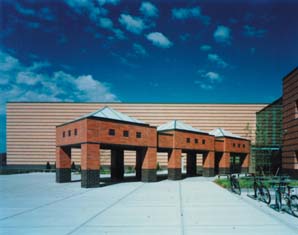Grand Valley State University, Center for Health Professions Education
Grand Rapids, Michigan
The Center for Health Professions Education will house all of the university’s medical and related programs, including nursing, physical therapy, physician assistants and occupational therapy.
The entries lead you into a 7,600-square-foot grand lobby. Because of the building’s urban setting, visitors are greeted by a receptionist for information. This also provides a station to maintain surveillance of the building access points and security. Image and tone are set in the lobby. Elevators, along with a grand stair, carry people to the various levels. The facility is organized with offices and meeting spaces on the east, north and west perimeter; classroom and labs are in the central core of the building. Common areas along the south side include the main lobby, second-floor learning center and fourth-floor student study.
Students will spend extended periods of time here to take advantage of opportunities to gather, study and meet in groups. The facility will reinforce a collaborative, interactive culture and environment.
Additional Information
Capacity
1,847
Cost per Sq Ft
$234.00
Featured in
2002 Architectural Portfolio
Category
Work in Progress
Other projects from this professional

Michigan State University, Brody Hall
The Brody Hall renovation was the largest project for Michigan State University’s...

Grand Valley State University, Richard M. DeVos Center
The goal of this project was to create and promote an urban...

Harbor Lights Middle School
Harbor Lights Middle School is a state-of-the-art educational facility. Its 760-square-foot computer...



