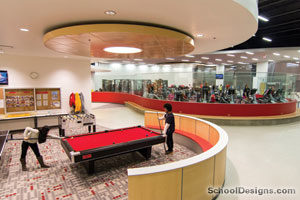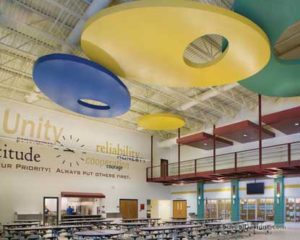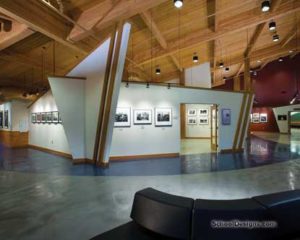Grand Island Public Schools, Career Pathways Institute
Grand Island, Nebraska
The Career Pathways Institute was designed to aid in preparing motivated high school students for pathways that lead to employment and lifelong learning. The space, a vacated factory, boasts several types of "classrooms" designed to foster innovative learning through real-world applications. Bright and cheery, the interior space is a modern twist on the conventional classroom and encourages students in forward thinking and innovative ideas.
Striking interior elements greet you the moment you enter the building. Architectural details represent the types of classes offered, including manufacturing and construction. A central collaboration space offers students an area to interact with one another during breaks, while still in view of several classrooms, each with windows to ensure collaboration and celebration of student work. Exposed elements of the once abandoned warehouse still peek through the remodeled space, embracing the personality of the program that the facility houses.
The Career Pathways Institute was the first facility of its kind in the state of Nebraska. With state-of-the-art technology and a workplace-type environment, students are able to get a feel for the “real” world.
Additional Information
Cost per Sq Ft
$78.68
Featured in
2014 Educational Interiors
Interior category
Vocational/Industrial Arts Areas
Other projects from this professional

Northwestern College, Wellness Center, Rowenhorst Student Center
This project was the final phase of Northwestern College’s vision to renovate...

Unity Elementary School
Schools often are nostalgic brick boxes designed by adults for adults. This...

Unity Elementary
Many schools are nostalgic brick boxes designed by adults for adults. This...

Lewis & Clark Interpretive Center, Betty Strong Encounter Center
The Betty Strong Encounter Center is the second facility developed by Missouri...
Load more


