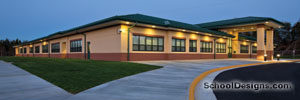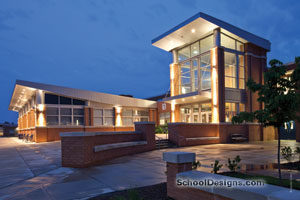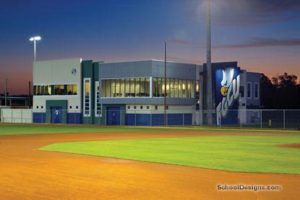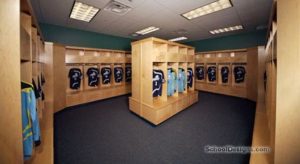Graham Road Elementary School, Renovations and Additions
Falls Church, Virginia
The Graham Road Elementary School project reopened an old school that was used as an administration building. The reopening provided a state-of-the-art education environment with a welcoming interior.
The project required the renovation of the existing 42,811 square feet and the addition of 38,543 square feet. The highlights of the additions include a media center, gym and administration portion. Because of the tight constraints of the site, additional square footage was added over an existing one-story wing. This unique approach saved green space on the site footprint, and also created new learning spaces.
The focal point of the school is the new entry lobby with the dramatic delta wing canopy that sweeps visitors into the space. The lobby is an airy, two-story volume, with natural light streaming in from clerestory windows. An open stair provides an unobstructed view into the lobby.
New art rooms, computer labs, music rooms and full-size classrooms make up the backbone of the school. Multiuse classrooms and conference rooms are positioned in various locations to create areas of joint use and pullout education space.
The existing windows were replaced with energy-efficient aluminum windows and glazing. This enables the educational spaces to maintain a strong dialogue with the outside environment. The natural light reduces the dependency on artificial lights.
The colors used in the classrooms, although light and uplifting, are fairly neutral. This provides a backdrop for the students’ work to highlight the space and add color to the teaching environment. Colorful medallions in the floor accentuate the path in the corridor; larger medallions have been placed at transition points.
The team created a space that went beyond “meeting basic needs” by designing an experience instead of place. Students deserve more than functional; they deserve exceptional.
Additional Information
Cost per Sq Ft
$311.00
Featured in
2013 Educational Interiors
Interior category
Interior Renovation
Other projects from this professional

PACE West School
PACE West School is dedicated to the education and development of special-needs...

W.T. Woodson High School
The architect renewed this 301,000-square-foot high school and designed 103,900 square feet...

Florida Gulf Coast University, Athletic Building
This new athletic facility, set among the athletic fields at Florida Gulf...

Florida Gulf Coast University, Athletic Building
This new athletic facility, set among the athletic fields at Florida Gulf...



