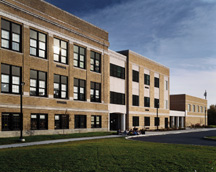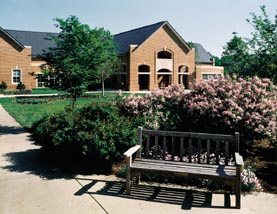Governor Thomas Johnson Middle School
Frederick, Maryland
Frederick County envisioned a new school centered on the needs of middle school-age students.This new school uses team-based learning to create an integrated, supportive and effective environment that focuses on how middle schoolers learn best.
Architects and engineers met with parents and school and system representatives to refine goals and document needs. This collaborative process produced a program-focused, flexible and energy-efficient school.
The exterior includes decorative masonry coursing. Interior spaces use straightforward materials in creative ways. Material selections minimize operating and maintenance costs.
The school provides six team houses. Each includes five classrooms, a science room, a special-education resource room, a teacher workroom, restrooms, lockers and storage space.
The media center is the school’s architectural focus. A curved brick staircase hugs the center’s curved glass front. Internal windows provide visual connections and opportunities for supervision throughout the building.
Additional Information
Capacity
900
Cost per Sq Ft
$126.94
Featured in
2001 Educational Interiors;2001 Architectural Portfolio
Interior category
Libraries/Media Centers
Other projects from this professional

Bryant University, Academic Innovation Center
Design team:Kip Ellis, Lead Architect Bryant University has a 154-year tradition of innovation—anticipating...

Purchase College-State University of New York, New 300-Bed Residence Hall
The new 300-bed residence hall has raised Purchase College’s housing population to...

Cohoes Middle School
Doubling the square footage of the Cohoes Middle School through two additions...

The Bullis School, The Marriott Family Library
The Bullis School provides private education for students in grades 3-12. The...
Load more


