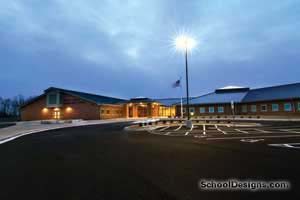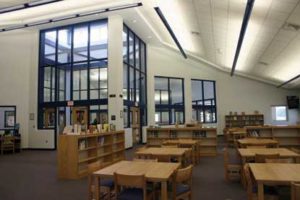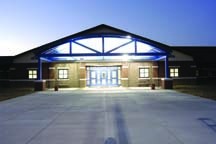Goshen Elementary School at Hillcrest
Prospect, Kentucky
Goshen Elementary School at Hillcrest is situated at the entrance of an upscale subdivision. The challenge was to incorporate materials and design elements that would complement the surrounding homes. This was accomplished by the use of brick, precast stone and a sloped, shingled roof.
This design not only helped the school blend in with the surrounding homes, but also eliminated costly reroofing expenses found with flat roofs. Two lighted cupolas accentuate the main entrance to the school, and natural lighting is abundant. The media center functions as the heart of the school. It maintains all technology from its central networked hub by connecting all classrooms, the computer lab and administration.
A fun and easy wayfinding system helps students quickly and comfortably adapt to their surroundings. A giant rainbow appears on the lobby wall and travels down the floor, where matching tiles lead students and teachers through the corridors to the appropriate classrooms.
In addition, a full-size gymnasium with a rock-climbing wall, art room with kiln, music room, science room, performance stage, cafetorium, teacher resource room, computer lab and media-production facility help to create an uplifting, creative and safe learning environment.
Additional Information
Capacity
700
Cost per Sq Ft
$109.26
Featured in
2004 Architectural Portfolio
Other projects from this professional

Locust Grove Elementary School
This 700-student elementary school is a bi-level plan with a gym, stage,...

East Oldham Middle School
East Oldham Middle School (EOMS), the first school on the 150-acre East...

Kenwood Station Elementary School
Kenwood Station Elementary (KSE) is a new 75,428-square-foot, 625-student school on the...

Bedford Elementary School (Bedford, Ky.)
Bedford Elementary is the district’s first new school in more than 30...
Load more


