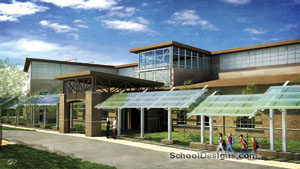Goshen Elementary School and Albert Cassens Elementary School
Edwardsville and Glen Carbon, Illinois
The architect and Edwardsville Community Unit School District 7, collaborated to deliver two schools, Goshen Elementary and Albert Cassens Elementary. These identical 85,000-square-foot schools were the result of a growth plan developed to address the critical needs of the district. Each facility can accommodate more than 600 students and includes 30 general classrooms, art and music rooms, a 400-seat gymnasium, 2,000-square-foot media center, and a large, open, 200-seat cafeteria/multipurpose space.
The primary challenge was completing the facilities within a demanding 16-month schedule. The design and working drawings for these sites were produced in five months. To meet the time limitations, an identical building design, client-familiar design components and construction phasing were utilized. This helped in producing the design and carrying out the construction. Repetition of materials and elements resulted in an overall reduction in construction costs.
Environmental and sustainable criteria were an essential part of the design, which will result in long-term building operations and maintenance efficiency, and maximize occupant health and comfort.
Additional Information
Capacity
600
Cost per Sq Ft
$163.53
Featured in
2009 Architectural Portfolio




