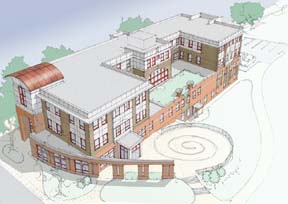Gorham Middle School
Gorham, Maine
Gorham Middle School serves 900 students in grades 6, 7 and 8.
The design had three distinct and exceptional goals:
•To design a middle school that provides maximum educational flexibility and opportunity for evolving educational curriculums.
•To be a rugged, flexible, high-performance school with low energy consumption.
•To be the first public school in the state of Maine to rely entirely on geothermal heat exchangers.
The building is zoned for public and academic use. The academic wings are broken into three learning communities. Each learning community has three houses organized around an academic commons and has high-speed computers, student lockers and presentation project rooms.
High-performance features include an exterior insulation and finish system (EIFS), exterior air-barrier system, daylight harvesting, low-transmission glass and solar shades.
The building’s geothermal heat-exchanger system includes 116 six-inch-diameter wells, 15 miles of 1.25-inch pipe, and controls for every room.
Additional Information
Capacity
900
Cost per Sq Ft
$113.00
Featured in
2006 Architectural Portfolio





