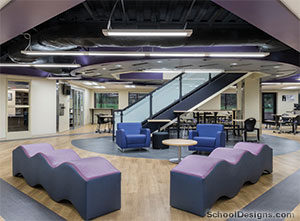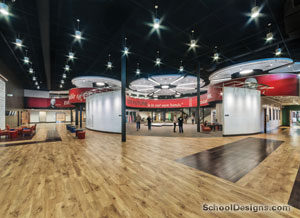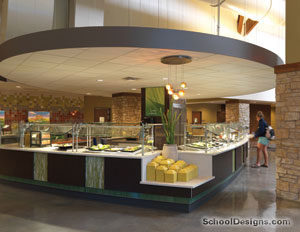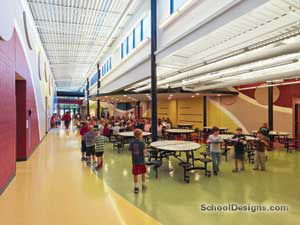Glenwood High School
Chatham, Illinois
Glenwood High School was designed to meet growing enrollment needs and serve the community in higher education, performing arts, fitness, recreation, and health and wellness programs.
Both the community and school officials developed ideas for master planning and building design.
The circulation system allows for easy traffic patterns and minimal security concerns. Intimacy can be felt in the large commons area, where a barrel-vaulted ceiling, brick colonnade enclosure and two skylights provide space for activities. A daylight harvesting system automatically adjusts the light levels based on natural lighting from clerestory windows and skylights.
The applied-arts wing includes a 700-seat multipurpose auditorium, a television studio, specialized labs, and art, band and choral rooms. The physical-education wing includes two gymnasiums, a weightroom, a wrestling room, locker rooms, a training room, driver’s education and health classrooms, and office space.
The two-story classroom wing houses classrooms, a learning-resource area, departmental computer labs and office space.
The campus includes parking for 950 cars, a 4,500-seat football stadium, a 1,000-seat soccer/track stadium, eight tennis courts, and softball and baseball stadiums, each with seating for 300.
Additional Information
Capacity
1,500
Cost per Sq Ft
$111.97
Featured in
2003 Architectural Portfolio
Other projects from this professional

Mid City High School, Davenport Community Schools
An existing medical office building was renovated into a state-of-the-art, 21st-century education...

Eisenhower High School
The district conducted a community engagement process to determine how best to...

Augustana College, Center for Student Life
Transform is a word that is overused; however, when used in proper...

Olympia North Elementary School
Olympia North Elementary School is a new 48,500-square-foot facility, developed through collaboration...
Load more


