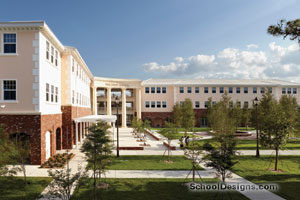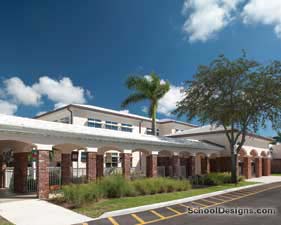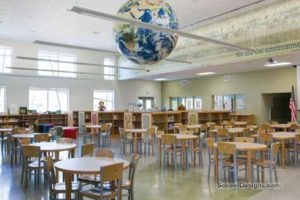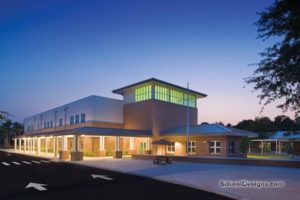Glades Middle School
Miramar, Florida
Designed as a 2,100-student station prototype, Glades Middle School is composed of three buildings organized around a central gathering courtyard with a defined sense of entry. Two academic buildings contain general classrooms, skills, health, consumer science, business and science labs, the administration suite and media center. The house concept within the school allows each grade level to be designated in its own area of the buildings. Common areas for students and faculty are provided at the building center for convenient access and allow teaching areas to have the greatest amount of natural-light exposure. The assembly building is designed to become a community resource, as its operation easily facilitates after-hours use without opening the entire school to the public.
Additionally, the compact school design enables the site field and green areas to be maximized, enabling enhanced community use with adjacent parks. The central courtyard, open green spaces and park settings provide numerous external learning opportunities that enable students to be physically active, and to interact with the community and natural world around them.
Additional Information
Capacity
1,998
Cost per Sq Ft
$153.85
Featured in
2008 Architectural Portfolio
Other projects from this professional

Pine Crest Upper School
The firm worked closely with school administrators to re-create and re-program the...

Pine Crest Lower School
Pine Crest School is pioneering a nationwide direction for schools as one...

Pine Jog Elementary School and Florida Atlantic University, The FAU Pine Jog Environmental Ed. Ctr.
The Pine Jog Campus is pioneering a new direction for green schools...

Village Oaks Elementary School
The Village Oaks Elementary project included a full-scope confirmation analysis, as well...
Load more


