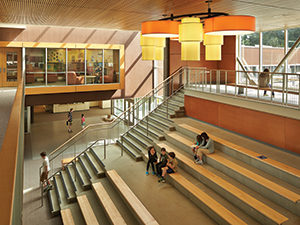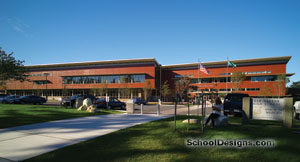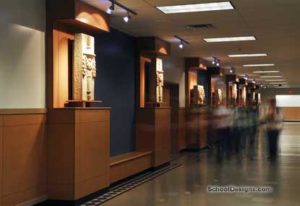Glacier Peak High School
Snohomish, Washington
The cafeteria/commons at Glacier Peak High School is a quintessentially civic space. It is a primary node along the "nature path" that links the high school and elementary school together and to the site. This social hub of the school celebrates nature and the varying types of social and communal events that occur within its permeable boundaries:
•It is a place to see and be seen.
•It is a place to perform or informally socialize.
•It is a place where the indoors becomes the outdoors, and the outdoors becomes the indoors.
The spectacular mountain views are an integral part of the students’ daily experience. The extension of the commons into a spatially intimate courtyard that is infused with the "nature path" enables the interior to flow to the exterior. The space has balconies, a stage, seating steps and outdoor spaces in which to gather, socialize and play. The cafeteria is a "home" for an individual, for small groups, for socialites enjoying the crowd, as well as for large public community events.
"Exceptional siting with dramatic views. The space is innovative and flexible, filled with sustainable design features."–2010 jury
Additional Information
Cost per Sq Ft
$267.85
Citation
Gold Citation
Featured in
2010 Educational Interiors
Interior category
Cafeterias/Food-Service Areas
Other projects from this professional

Cherry Crest Elementary School
The Learning Stairs and lobby comprise the social, educational and communal heart...

Oak Harbor High School
The Oak Harbor High School cafeteria is a vital part of the...

Ardmore Elementary School
The project explores surprise and discovery over time in a compact, yet...

Aberdeen High School
After fire burned the original J.M. Weatherwax School, the prominent reuse of...



