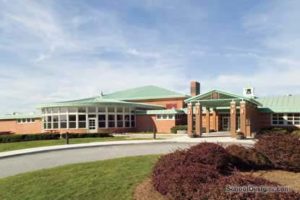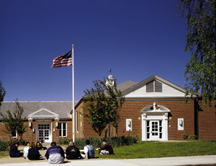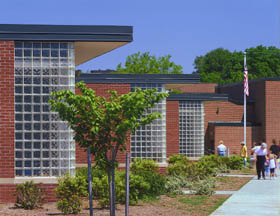Gilead Hill Elementary School, Additions and Renovations
Hebron, Connecticut
The original 53,700-square-foot elementary school needed more classroom and multipurpose space. The solution was two additions: a new kindergarten wing with six oversized classrooms (10,300 square feet) and an activity room (6,300 square feet). The circulation has been transformed from three individual wings into completed loops.
The kindergarten is organized into pairs of rooms with a shared service core. The entries are identified with lighted display panels presenting a day and night theme. Finishes inside the rooms continue the theme, and each of the exterior entries has a unique identifying precast panel. Inside the adjacent courtyard, a circular compass pattern provides a sheltered play area. A sundial pole offers teachers an opportunity to explain the Earth’s rotation.
The original multipurpose room was used as a gymnasium, auditorium and cafeteria. Since the existing space has a kitchen and a stage, the new activity room is used primarily for physical education and special programs. The activity addition is a radial series of walls with glass-block infill, resulting in significant natural light. The walls continue the day and night theme. Outside the activity room, children can see the stars above in the form of a mobile hung under a skylight and the earth below represented in a floor pattern.
Additional Information
Capacity
640
Cost per Sq Ft
$235.00
Featured in
2002 Architectural Portfolio
Other projects from this professional

Valley Regional High School
This circa 1950 building required code updates, extensive interior/exterior renovations and programmatic...

Hebron Elementary School, Additions and Renovations
The program called for expanding the existing 35,000-square-foot elementary school, which was...

Whiting Lane Elementary School
The town of West Hartford wanted to expand the Whiting Lane School...



