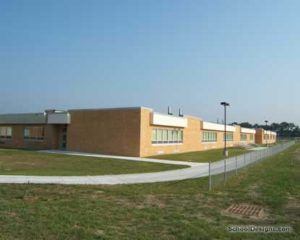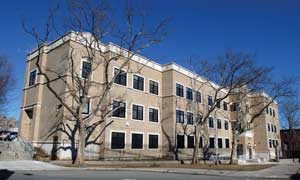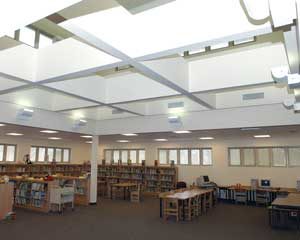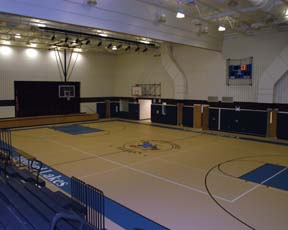Gibbsboro School, Gymnnasium/Multipurpose Room Addition
Gibbsboro, New Jersey
The new multipurpose room at the Gibbsboro School is part of a 24,000-square-foot core facility addition that also includes an art room, music room, small-group instruction space, a media center and administrative space. The district’s primary goal was to provide a full-sized gym large enough for a regulation basketball court and to incorporate a stage for assemblies. The new wing was to have separate restrooms and a new entrance so it could be separated from the academic sections on evenings and weekends for community use.
The school’s former multipurpose room, built in the 1950s, was undersized, had no bleacher space and lacked a stage. This space was converted into a media center.
The two-station gym features hardwood flooring for sporting events and folding bleachers supported by a new sound system. Support spaces include a new warming kitchen and changing rooms. The new lobby includes trophy cases to display student awards and achievements. Acoustic block walls and deck are intended to deaden sound and are finished in school colors.
The stage is detailed with wood panels and includes a visual screen for the ADA-compliant chair lift.
Core facility upgrades for this project were funded in part by New Jersey’s $8.6 billion school-construction initiative.
Additional Information
Cost per Sq Ft
$133.00
Featured in
2005 Educational Interiors
Interior category
Multipurpose Rooms
Other projects from this professional

Eastern Regional High School, Science Wing Addition
The Science Wing addition to Eastern Regional High School provides six general...

Dr. Charles T. Epps, Jr., Freshman Academy
The architect was hired by the New Jersey Construction Corporation to design...

Sandmeier School, Media Center Addition
Designed to support the district’s educational program, the media center addition to...

Neeta School
Designed to support the district’s educational program, the additions and alterations to...
Load more


