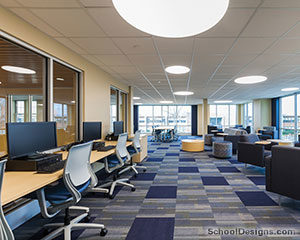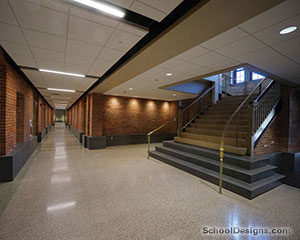Gettysburg College, The Fourjay Welcome Center
Gettysburg, Pennsylvania
Noelker and Hull Associates, Inc. provided architectural and interior design services for a two-story, 6,390-square-foot addition to Gettysburg College’s admissions building, Eisenhower House.
The new welcome center is used for recruiting prospective students and student interviews. It addresses the need for additional reception space and dedicated presentation space by providing an auditorium with a LCD wall and seating for 60 people on the first floor. On the second floor, which is accessible by an elevator and stairs, four smaller rooms are used for interviews and information counseling for students and their families.
The facility provides the college with additional function space where large groups can gather. When not in use as a recruitment facility, the welcome center is a site for social gatherings and special events.
Interior finishes include porcelain tile floors and walls, custom fabricated tile floor inlay, wood paneled walls and ceilings, and exposed brick of the original Eisenhower House.
The facility creates a strong first impression to visiting students and families and now serves as the “front door” to the campus.
Additional Information
Associated Firm
Barton Associates, Inc.; Providence Engineering Corp; Moore Design Associates; Kinsley Construction, Inc.
Featured in
2020 Educational Interiors Showcase
Interior category
Welcome Centers
Other projects from this professional

Easton Elementary School
Design Team Thomas King, AIA (Principal, Design Architect); Robert Asbury, AIA (Principal, Project...

Gettysburg College, The College Union Building
Design Team: Stuart Christenson, AIA (Principal-in-Charge); Lauren Bennett, AIA (Project Architect); Cassie...

Mercy College, Hudson Hall
Noelker and Hull Associates worked with Kirchhoff-Consigli Construction Management to develop Hudson...

Gettysburg College, Glatfelter Hall
The project involved renovating and restoring an 1888 five-story masonry bearing wall...
Load more


