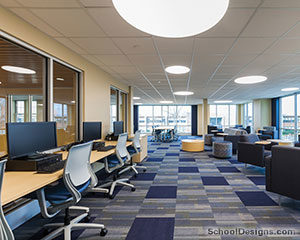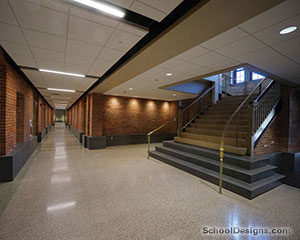Gettysburg College, The College Union Building
Gettysburg, Pennsylvania
Design Team: Stuart Christenson, AIA (Principal-in-Charge); Lauren Bennett, AIA (Project Architect); Cassie Kennedy, NCIDQ (Senior Interior Designer); Kate Cashdollar (Senior Interior Designer)
Noelker and Hull Associates, Inc. provided architectural and interior design services for this project. It called for removing an existing 14,000-square-foot structure that housed the former pool and food service operations and designing a two-story, 27,000-square-foot addition to the existing 45,000-square-foot facility.
The new building has an expanded food service operation (The Bullet Hole), kitchen, dining hall, coffee shop, and social spaces on the first floor and seminar rooms, career center and leadership center, student organization offices, and work spaces are on the second floor; with a large atrium connecting the two floors.
One of the social spaces on the first floor, the “Junction,” serves as both an informal, lounge dining area and a stage and performance area that can be used for movie showings and concerts.
The building has extended hours to encourage socializing, events and performances, and studying. The patio outside the dining area includes a fire pit and can be accessed by “garage doors” that enable students to have an indoor/outdoor eating experience. The open glass facade celebrates the building as a focal point for campus and a center of student activity. The project was designed to achieve LEED Gold certification.
Additional Information
Featured in
2019 Architectural Portfolio
Other projects from this professional

Easton Elementary School
Design Team Thomas King, AIA (Principal, Design Architect); Robert Asbury, AIA (Principal, Project...

Gettysburg College, The Fourjay Welcome Center
Noelker and Hull Associates, Inc. provided architectural and interior design services for...

Mercy College, Hudson Hall
Noelker and Hull Associates worked with Kirchhoff-Consigli Construction Management to develop Hudson...

Gettysburg College, Glatfelter Hall
The project involved renovating and restoring an 1888 five-story masonry bearing wall...
Load more


