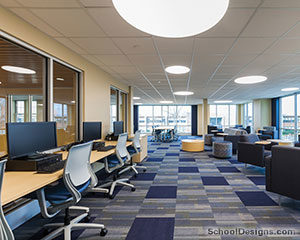Gettysburg College, Glatfelter Hall
Gettysburg, Pennsylvania
The project involved renovating and restoring an 1888 five-story masonry bearing wall academic building on the campus of Gettysburg College. The plans originally focused on renovating the lower level, but a decision to lower the floor meant demolishing the existing mechanical room; this led to a whole building renovation. The lower floor and adjacent foundations were lowered 3 feet to provide room for updated mechanical systems. All other systems were upgraded, and a fire-suppression system was installed. The lower floor was gutted and reconfigured to provide new classroom and seminar space. A broad landscaped plaza and new heavy timber roof structure lead students and faculty to a widened doorway, cut into the existing heavy stone wall that now provides access to the renovated classrooms on the lower level.
Additional Information
Cost per Sq Ft
$158.13
Featured in
2015 Educational Interiors Showcase
Interior category
Interior Renovation
Other projects from this professional

Easton Elementary School
Design Team Thomas King, AIA (Principal, Design Architect); Robert Asbury, AIA (Principal, Project...

Gettysburg College, The College Union Building
Design Team: Stuart Christenson, AIA (Principal-in-Charge); Lauren Bennett, AIA (Project Architect); Cassie...

Gettysburg College, The Fourjay Welcome Center
Noelker and Hull Associates, Inc. provided architectural and interior design services for...

Mercy College, Hudson Hall
Noelker and Hull Associates worked with Kirchhoff-Consigli Construction Management to develop Hudson...
Load more


