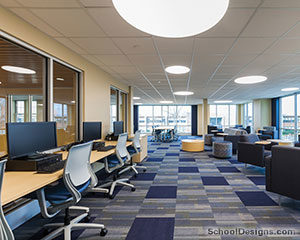Gettysburg College, 339 Carlisle Street
Gettysburg, Pennsylvania
Built in 1869 this house was originally constructed as an example of the Italianate style and later modified with the addition of a round tower and expansive front porch to reflect the Queen Anne style. From 1958 through the early 2000s, the house was the home of the Theta Chi fraternity. During this period a single-story masonry wing was added to the rear of the property to provide additional sleeping rooms, and later a two-story stair tower addition provided internal access to both buildings.
Gettysburg College acquired the property in a state of disrepair and decay, and made the decision to completely renovate the interiors of the original house and restore the exterior. The one story addition was demolished to make way for a more appropriate two-story addition that provided new academic space. The interiors were configured to provide offices, conference rooms and two testing laboratories for the Economics Department.
Additional Information
Cost per Sq Ft
$218.20
Featured in
2014 Educational Interiors
Interior category
Interior Renovation
Other projects from this professional

Easton Elementary School
Design Team Thomas King, AIA (Principal, Design Architect); Robert Asbury, AIA (Principal, Project...

Gettysburg College, The College Union Building
Design Team: Stuart Christenson, AIA (Principal-in-Charge); Lauren Bennett, AIA (Project Architect); Cassie...

Gettysburg College, The Fourjay Welcome Center
Noelker and Hull Associates, Inc. provided architectural and interior design services for...

Mercy College, Hudson Hall
Noelker and Hull Associates worked with Kirchhoff-Consigli Construction Management to develop Hudson...
Load more


