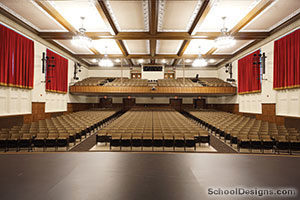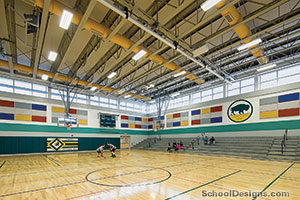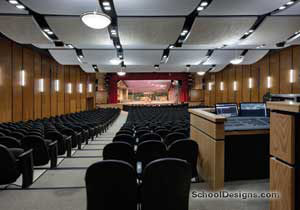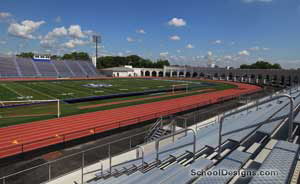Gettysburg Area High School
Gettysburg, Pennsylvania
Designed to accommodate the projected increase in student enrollment for the Gettysburg Area School District and support the district’s educational program, the new Gettysburg Area High School houses 1,200 students in grades 9-12 with core facilities to expand to 1,600 students. Configuration of the new high school reflects both site characteristics and the educational program design concepts. The concept organizes the program into three parts consisting of body (physical education), mind (academic areas) and soul (visual and performing arts), which is mirrored through the built form.
Team areas for students of each grade level house spaces located around a computer lab core including classrooms for English, social studies, language, math and special education; science labs with project rooms; faculty work rooms; and student project rooms, with storage areas located between pairs of classrooms. Shared instruction spaces include business education, health/driver education, art, music, home economics and vocational/technology education.
Physical-education spaces include an 11,000-square-foot, three-court gymnasium with seating for 1,600; an elevated walking track; a 7000-square-foot auxiliary gymnasium with seating for 250; an adaptive gymnasium; and training room, weight room, team rooms and locker rooms. The school’s performing-arts program includes a 13,500-square-foot auditorium with seating for 1,600, a stage, stage support, also control and changing rooms. The media center, centrally located in the academic team areas, has reading room/stack areas, computer-resource spaces, a TV studio/audio production lab, and distance-learning classrooms.
Ancillary areas include administration, student services and health suite; faculty and student activity spaces; food-service spaces including a 6,000–square-foot student dining area and food-preparation area with a food court.
The high school appears as a cluster of buildings using smaller volumes as defining educational elements to reduce the mass, creating a more pleasing scale, and enhancing the exterior features. The exterior materials reflect the school’s historic location with colors of the surrounding earth and stone. The facade combines brick and precast masonry units over steel frame and masonry construction. Exposed structural elements and clerestory windows within the building provide natural daylighting to student areas. The building features fully integrated technology and media management; fully accessible design; fire protection with emergency systems; and climate control.
Photographer: ©B&H Photographics
Additional Information
Capacity
1,200
Cost per Sq Ft
$126.00
Featured in
1998 Architectural Portfolio
Other projects from this professional

Lawton C. Johnson Summit Middle School, Auditorium Restoration
EI recently completed the historic restoration of a 1923 gothic revival auditorium...

Lamberton & Wilson Middle Schools
The Carlisle Area School District decided to make a sustainable commitment in...

Summit High School, Auditorium Renovation
The auditorium at Summit High School was built in the 1950s and,...

Newark Public Schools, Newark Schools Stadium Complex
Newark Public Schools retained the architect to design the replacement of the...
Load more


