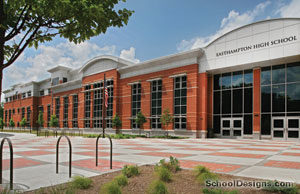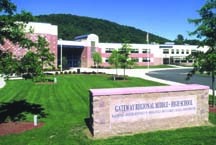German Gerena Community School, Gallery Playscape Room Renovations
Springfield, Massachusetts
This project creates secure barriers between the Gerena Community School and an underground public atrium mall concourse and a health-department dental clinic. It also converted an adjoining unused gallery space into an indoor playscape for the school. The library overlooks and is open to the proposed playscape space directly beneath. There are no direct windows to the exterior, and because it is being built underground, all finishes were of painted concrete.
Water intrusion, waterproofing of the existing floors, vapor permeability, sound and noise control, and security were the drivers forcing the construction, and ultimately the layout.
The finishes concept was influenced by the works of Dr. Seuss (Springfield is Theodore Geisel’s birthplace), the school library and other children’s literature. Security barriers evolved into “Whoville”-like houses, and the playscape evokes Jack & the Beanstalk, set amid a forest floor with a meandering rubber tile stream and stepping stones.
Additional Information
Cost per Sq Ft
$41.61
Featured in
2013 Educational Interiors
Category
Renovation
Interior category
Physical Education Facilities/Recreation Centers
Other projects from this professional

Mountain View School
Mountain View School consolidates three aging elementary schools and a middle school...

Easthampton High School
The new Easthampton High School is a 110,400-square-foot facility housing students in...

Gateway Regional Middle School/High School
Gateway Regional Middle School/High School serves seven communities in western Massachusetts. It...

Van Sickle Middle School/Springfield High School
Van Sickle Middle School/High School was an existing 140,000-square-foot school building constructed...



