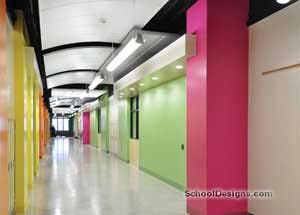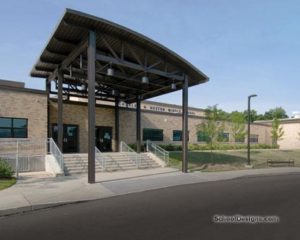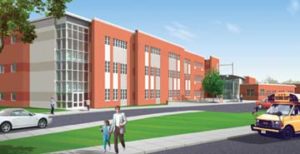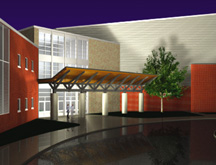Gerald L. Fowler Education Center, Additions and Renovations
Carlisle, Pennsylvania
The Gerald L. Fowler Education Center is pivotal to the Carlisle Area School District and, given its central location on campus, an important architectural feature. This addition enhances the aesthetic quality of the overall campus.
The center is a two-story structure situated a suitable distance from the street to allow room for landscaping and off-street parking. It is oriented so that the main entrance faces south toward the main campus and welcomes students, staff and visitors. The new entrance provides for improved security and easy access to administrative and health areas. The center also is connected to the existing West High School facility by a covered walkway, which provides safe and convenient access to each of the buildings.
The core of the facility is an information resource center. It is a large open area surrounded by small conference, meeting, examination and computer rooms that have extensive computer access. Technology is accommodated through videoconferencing and distance learning.
The addition accommodates meetings and conferences in the evening and becomes a sophisticated presentation and lecture hall during the day. One room is dedicated to school security personnel, who monitor the school.
“Very graphic, very playful.”—2003 jury
Additional Information
Cost per Sq Ft
$119.00
Citation
Silver Citation
Featured in
2003 Educational Interiors
Interior category
Common Areas
Other projects from this professional

Pittsburgh Science & Technology Academy
Pittsburgh Public Schools set out to create Pittsburgh Science & Technology Academy...

Charles A. Huston Middle School, Additions and Renovations
The design called for the additions and renovations to the Charles A....

Highland Elementary School
The exterior language of Highland Elementary School draws from the industrial architecture...

Plum Senior High School
Plum Senior High School will receive significant upgrades, including roof replacement, wall...
Load more


