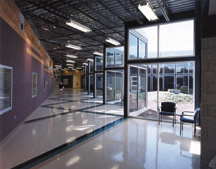Gerald J. Wycallis Elementary School
Dallas, Pennsylvania
The design goal was to create an exciting learning environment that fosters fun and wonder through the use of exaggerated, childlike elements, color, textures and natural light. The K-5 school has 21 classrooms, a gymnasium, library, music and art rooms, cafeteria, administration spaces and adjoining district-administration offices.
The school needed to be integrated into a campus of 1960s vintage buildings, while still distinguishing itself. The color of the brick, spandrel glass and the scale of the building took their cues from the surrounding campus. The front of the school, the only elevation that did not face the campus, is clad in cedar siding. A brightly colored canopy designates the primary children’s entrance.
The design encourages community use of the gymnasium, library and cafeteria space, while allowing the classroom wings to be secured.
Green aspects of the design include passive-solar sunscreens, and recycled and renewable materials such as the flooring, wood siding, entry mats and wood log walls. The outdoor environmental classroom and butterfly garden give children a heightened awareness of the environment. Native plant-ings were used for landscape elements and to prevent snowdrifts.
“A lot of inventive and creative architecturqal ideas…would entice kids to come to school. Exciting and dynamic entrance.”—Architectural Portfolio 2000 jury
Photographer: ©Jeff Goldberg/ESTO Photographics
Additional Information
Cost per Sq Ft
$132.00
Citation
Elementary School Citation
Featured in
2000 Architectural Portfolio




