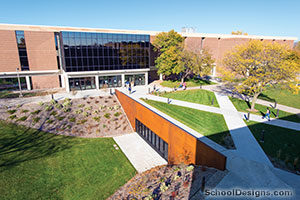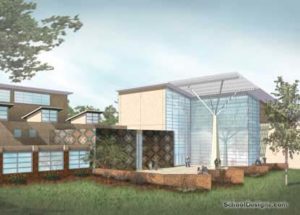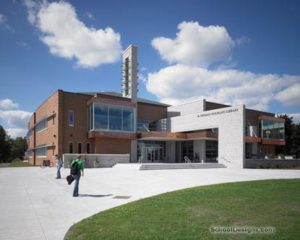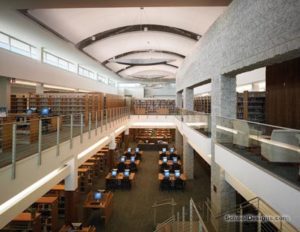Georgia State University, Library Transformation
Atlanta, Georgia
The design transformation of the Georgia State University library updates, unites and expands two existing structures. Spanning historic Decatur Street, a dramatic new four-story, glass-enclosed link connects the two buildings with collaborative and interactive study stations throughout.
The concept for the renovation revolved around four ideals: improving the library’s image on campus; improving the clarity and simplicity of patron wayfinding; improving patron understanding of the facility and its services; and preparing the library for future growth.
The new facility is grouped around a vibrant, 150-seat “learning commons.” This space features flexible seating and a variety of study alternatives, including custom-designed computer and reader tables, creating friendlier, more home-like spaces than traditional study areas. The fixed furnishings are timeless pieces, and the colors and carpet patterns act as reinforcements that direct wayfinding, providing cues to department locations.
The interior remodel features interiors that reflect the cultural diversity of the university’s student body. Furniture selections address the needs of the urban student, who often uses the library more than eight hours a day.
Additional Information
Cost per Sq Ft
$97.00
Featured in
2009 Educational Interiors
Interior category
Libraries/Media Centers
Other projects from this professional

Minnesota State University, Mankato, Pedestrian Connection
Design Team: LEO A DALY (Bill Baxley), EDR Ltd. (Gary Pavlicek), Brennan...

Meskwaki Settlement High School (7-12); Addition to Sac and Fox Settlement School (K-6)
The success of the Meskwaki K-8 Settlement School has prompted the tribe...

Roberts Wesleyan College, Golisano Library
Situated on a highly visible and prominent corner of the campus, Golisano...

Roberts Wesleyan College, Golisano Library
Situated on a highly visible and prominent corner of the campus, Golisano...
Load more


