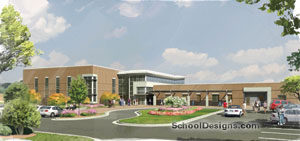Georgia State University Kell Hall, Library North Quad
Atlanta, Georgia
Design Team
Doug Hannah, AIA, LEED AP BD+C (Principal-In-Charge); Matt Wilder, PLA, ASLA (Vice President, Landscape Architecture); James Schoen, AIA, LEED AP BD+C, WELL AP (Architect); Jason Bach, P.E., LEED AP (Civil Engineer)
The Georgia State University (GSU) Kell Hall-Library North Quad, also known as the Greenway, is the first traditional campus greenspace to be created for the university’s Atlanta campus.
As an urban university in the heart of a major city, GSU does not have the traditional campus plan that many might imagine when thinking of the tree-lined quads of a classic college campus. This new quad is the realization of the heart of the campus envisioned in the 2012 campus master plan. To make way for the quad, Kell Hall, a former parking deck turned classroom building, along with rambling elevated plazas beyond, parking lots below, and a mishmash of temporary “fixes” needed to be razed to open the campus to the city.
The master plan suggested a bold move to demolish buildings and structures, at no small cost, to create this quad/greenway and open new opportunities within adjacent classroom buildings. The quad was immediately popular when students returned to campus for the fall 2021 semester.
Additional Information
Associated Firm
Rochester & Associates; Gleeds; FS360
Cost per Sq Ft
$134.00
Featured in
2022 Architectural Portfolio
Category
Landscape
Interior category
Libraries/Media Centers




