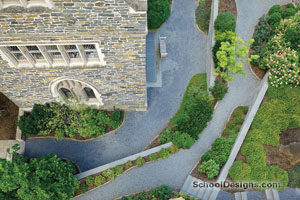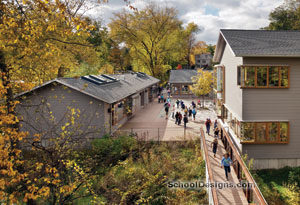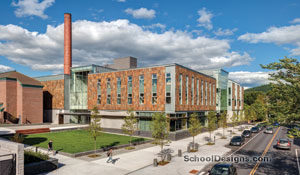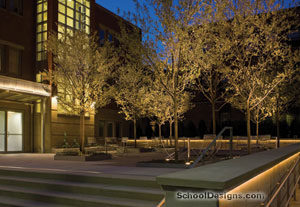Georgia Institute of Technology, Tech Green
Atlanta, Georgia
The Georgia Institute of Technology has a campus landscape master plan that focuses on the integration of the human landscape (how students “live” on the campus); the ecological landscape (how the campus performs as a sustainable system); and campus identity (a landscape that has a distinct sense of place).
The goal of the site design for Tech Green, the largest open space on the Georgia Tech campus, was to create a central green space representative of a premier technical institution that performs strongly on all three of these levels. Geographically, Tech Green bridges the academic campus and social buildings such as the student center, theater and arts. The open space was conceived as an extension of these socially programmed buildings, and the buildings surrounding the green have a “reciprocal” relationship to it—each actively supporting the other.
Sustainability goals were set by the institution, requiring that the site design reduce stormwater runoff entering the Atlanta sewer system by 50 percent. The design team took on the challenge of harvesting stormwater from a 22-acre watershed for reuse on the site and in the new academic building.
Additional Information
Featured in
2013 Architectural Portfolio
Category
Landscape
Other projects from this professional

St. Albans School, Cornerstone Garden: Memorial and Columbarium
The Cornerstone Garden is situated on the 59-acre historic grounds of the...

Shady Hill School, Arts Court
The Arts Court at Shady Hill School, an independent, co-educational day school...

Dartmouth College, Visual Arts Center
The new Visual Arts Center consolidates Dartmouth College’s Studio Art and Film...

Berklee College of Music, Haviland Street Courtyard
The Haviland Street Courtyard is situated at the heart of Berklee College...



