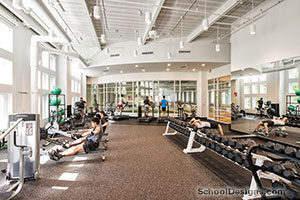Georgia Institute of Technology, Campus Recreation Center
Atlanta, Georgia
The Campus Recreation Center is a unique, adaptive reuse and expansion of the existing Olympic swimming and diving venue at Georgia Institute of Technology. The facility now has a 50-meter competition pool; six-court gymnasium space; fitness center; racquetball courts; a climbing wall; leisure pool; offices; locker rooms and a 500-car, three-level parking deck.
Georgia Tech wanted to provide students with a premier recreation and aquatic center. It also wanted to provide a world-class aquatic facility for the men’s and women’s varsity swimming and diving teams, and attract premier national, state and local aquatic events.
The original recreation center had become obsolete. In 1996, Georgia Tech was the site of the 15,000-seat Summer Olympics aquatics venue. The new facility was attached to the existing recreation center and was built as a freestanding outdoor space built solely for this event; it was not suitable for year-round natatorium use. The extreme vertical height of the venue was necessary to accommodate the 15,000 spectator seats, 13,000 of which were temporary.
The design incorporates an intermediate floor at the fourth level over the pool to accommodate about 60,000 square feet of gymnasium and multipurpose space. Because the existing roof was 120 feet above the natatorium floor, ample volume and space were available for an additional floor. This solution provided more space for the recreation and athletic programs.
“A very complex project. Wonderful solution to providing an athletic center on campus.”–2005 jury
Additional Information
Cost per Sq Ft
$124.17
Citation
Renovation/Modernization Citation
Featured in
2005 Architectural Portfolio
Category
Renovation





