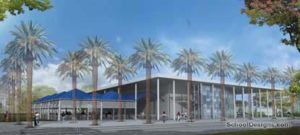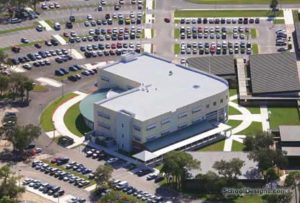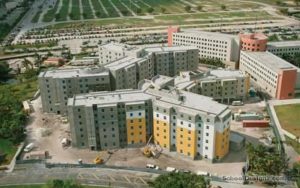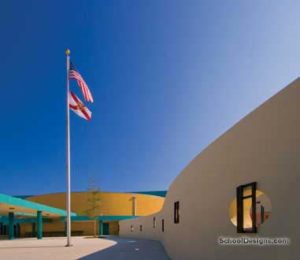Georgia College & State University, Bobcat Village II Student Housing
Milledgeville, Georgia
Georgia College & State University commissioned the architect to design a transitional student-housing option for its residents. Bobcat Village II acts as a stepping stone for sophomores coming out of the freshman residence- hall experience by offering them more independence, while providing the support of a peer community and the physical safety of on-campus housing.
Bobcat Village II mixes sophomores with other upperclassmen in housing on the western campus near many university sport venues. Each of the three buildings that comprise the 420 beds is L-shaped and oriented on the site to face the soccer field. This configuration creates a large landscaped quadrangle, contributing to the overall community feel.
The typical unit consists of four bedrooms, two bathrooms, a living area and a kitchen. A minimal number of one- and two-bedroom units are included to accommodate the varied housing preferences of students.
Building amenities include elevator access to all floors of all buildings, laundry facilities on each floor, and enclosed, conditioned corridor access. Brick and stucco building facades, an abundance of windows and close, accessible parking create the environment of upscale apartment living. Additionally, students have access to a clubhouse that includes a 1,000-square-foot meeting room and an extension to the pool deck.
Additional Information
Capacity
420
Cost per Sq Ft
$75.00
Featured in
2006 Architectural Portfolio
Other projects from this professional

Martin County High School, Food-Service Facility
Phase I of this multi-phased project consists of a new food-service facility...

Charlotte Technical Center, Welcome Center and Health Science Building
The new 87,700-square-foot, three-story building for the Charlotte Technical Center is the...

Florida International University, Lakeview Hall Student Housing
The new 236,000-square-foot multi-building Lakeview Hall Student Housing project at the University...

Hallandale Elementary Replacement School
This project provided the design of a new elementary school for 1,092...
Load more


