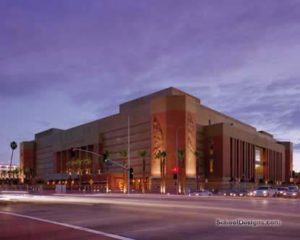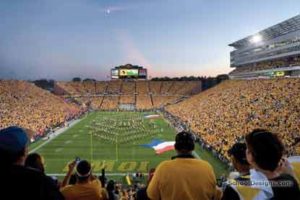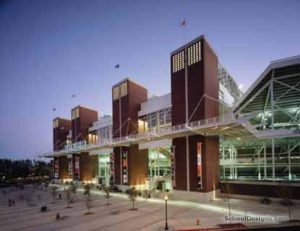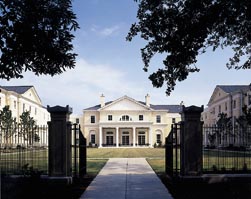Georgetown College, Anna Ashcraft Ensor Learning Resource Center
Georgetown, Kentucky
The new 62,000-square-foot Anna Ashcraft Ensor Learning Center (ELC) speaks to Georgetown College’s rich tradition, while providing educational tools that will be required in the next century.
The ELC, which is a college and a community resource, completes the Kentucky private college’s west end. Positioned adjacent to a residential neighborhood, the facility’s siting enhances the aesthetic value of the campus, respects the surrounding environment and opens the facility to the surrounding community. The learning center’s design reaches into the nearby neighborhood, drawing in residents by encouraging them to visit its cafe, access full library resources and attend community events.
The center’s design is reminiscent of the Greek and Colonial Revival architecture found throughout the campus. The ELC’s organization along two distinct cross axes reduces the size of the facility’s facade, while accommodating the overall building program. The use of brick and limestone on the building’s exterior relates it to other campus buildings, and provides durability and ease of maintenance. Extensive use of windows in a structured rhythm allows natural light to flood interior spaces.
The ELC’s entry hall is a celebratory space. The positioning of a conference roof along the center’s spacious entry/lobby allows the college to combine the two areas to accommodate large meetings, and host community and social events.
While traditional in architectural design, the ELC is a modern learning center that features space, systems and technologies required to serve users for many years. Key design features include: space for more than 1,000 periodicals and 240,000 volumes, including movable stacks to facilitate storage; 330 networked study positions; custom-designed data and power access ports that form raised bases for lamps at study tables; teleconferencing center; 125-seat high-tech auditorium; distance-learning center; computer lab; expandable fiber-optic network; satellite uplinks to access global resources.
Designed with the college and community requirements as a guide, the ELC is elegantly detailed, easy to maintain and geared for 21st-century education. The completed center reflects strong design standards and conscientious application of the institution’s fiscal resources.
“This is an absolutely beautiful project. It matches the campus style.”—1999 jury
Additional Information
Associated Firm
CMTA Consulting Engineers
Cost per Sq Ft
$171.00
Citation
Post-Secondary Citation
Featured in
1999 Architectural Portfolio
Other projects from this professional

University of Southern California, Galen Center
Situated on the edge of downtown Los Angeles, the University of Southern...

University of Iowa, Kinnick Stadium
The renovation and expansion of the University of Iowa’s Kinnick Stadium focused...

Oregon State University, Reser Stadium
The Reser Stadium expansion achieved Oregon State University’s goals to increase capacity, improve...

University of South Carolina, National Advocacy Center
The new National Advocacy Center (NAC) offers a stimulating environment for legal...



